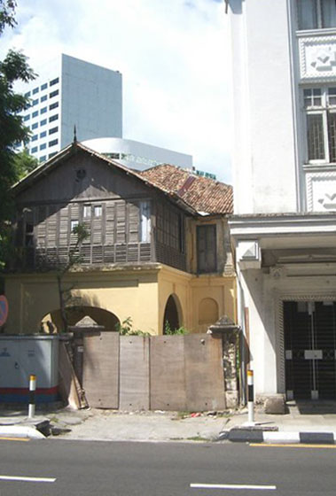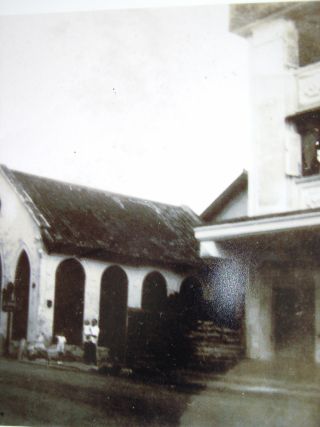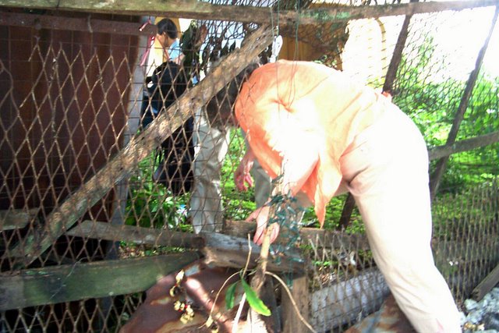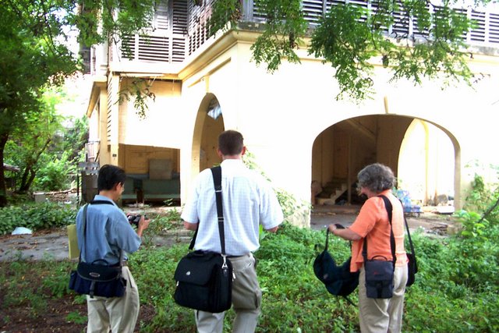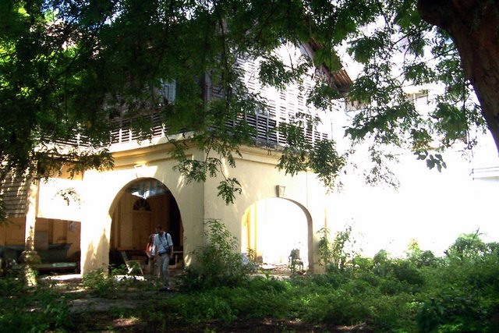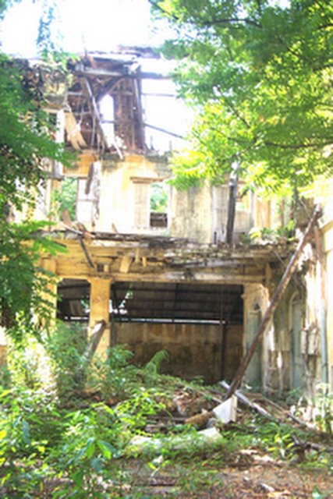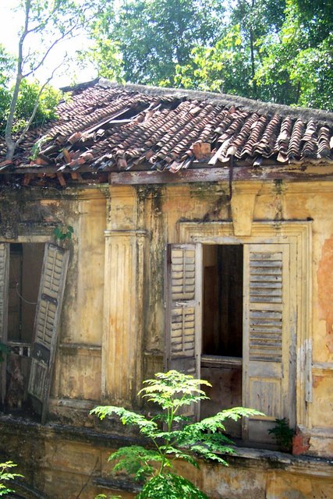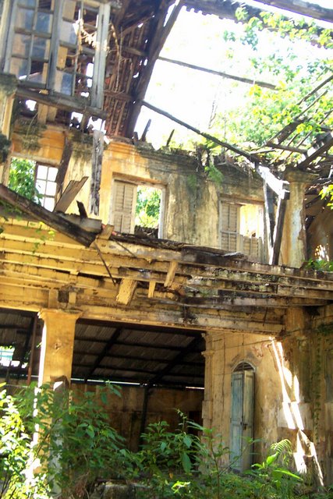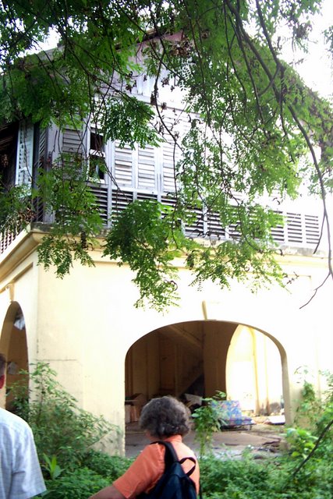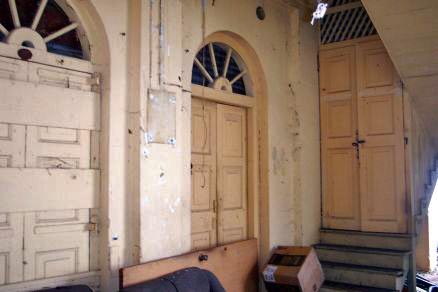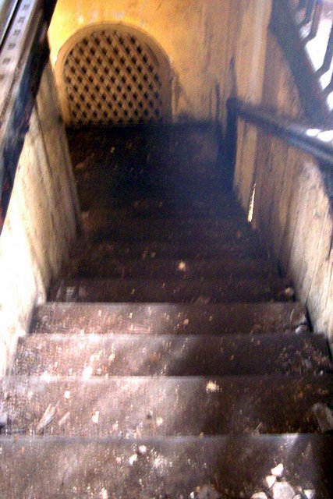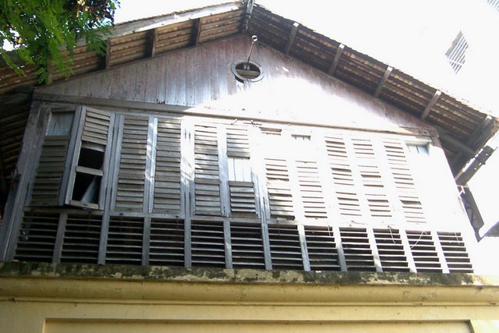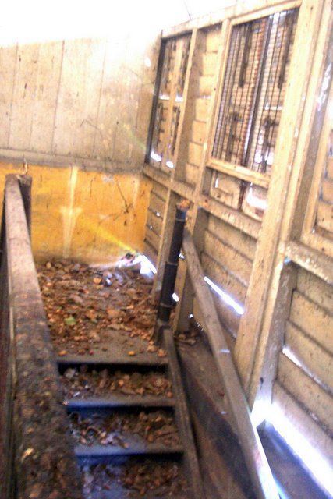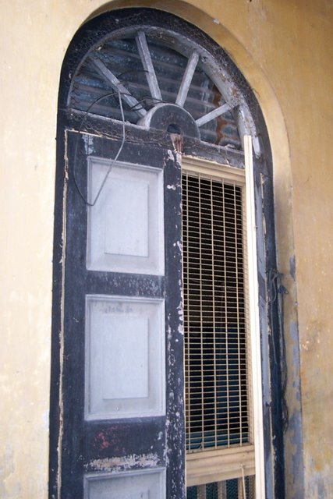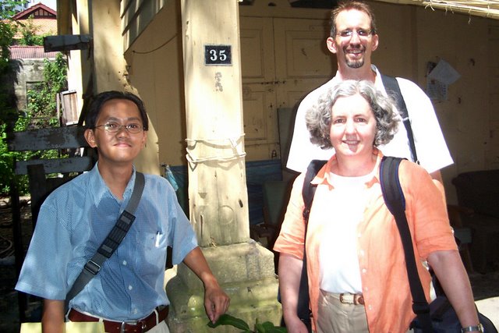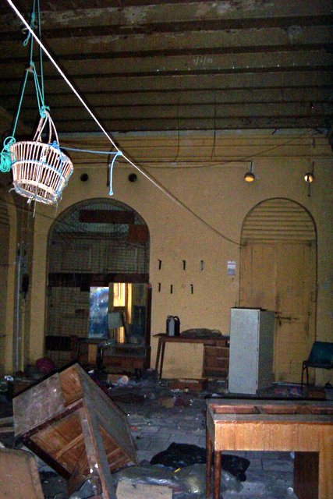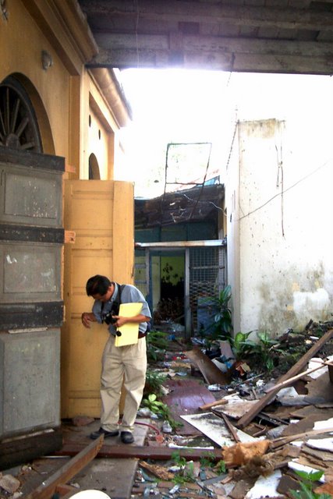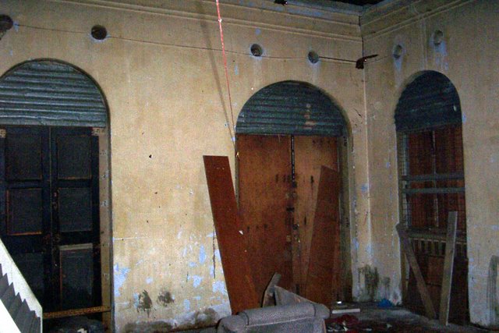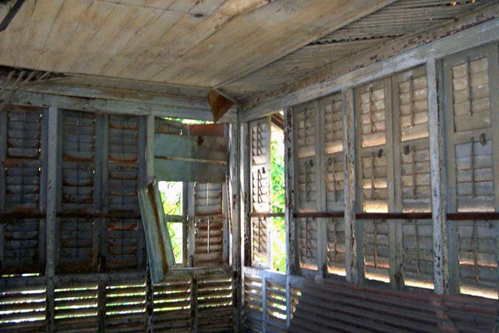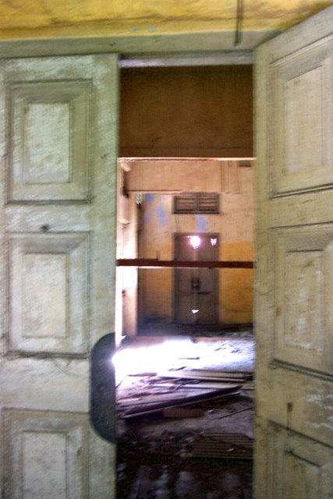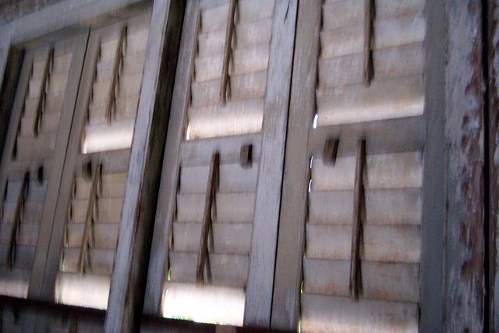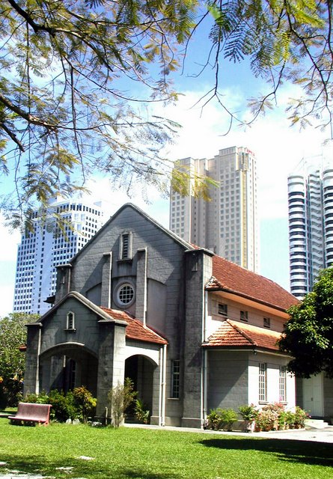The following is an extract taken from:
"Understanding the History and Heritage of our Assembly"
by K.C.Ung
Click here to access the Word document
(The Extract has been revised and illustrated with photos which were not in the original article.)
|
Farquhar Street Mission House and Chapel (FSMH&C)
- Its Location
a. It is one of two almost similarly designed buildings, still standing today, though broken down.
Photo 1 - This is what Mission House looks like today. Note part of the other building to the left.
Photo 2 - A closer view
b. It faces Farquhar Street with its back entrance leading to Penang Road. The front is next to Lim Lean Teng Mansions, opposite the new E & O Hotel Extension, while the narrow back entrance stands between the two sections of the Lowe Motors on the Penang Road side. Both the entrances are now blocked by sediments and rubbish and the only access to
it is via the grounds of its neighbour at 33 Farquhar Street.
i. Photo 3 below shows the General Site Plan of the building
Photo 3
This is an extract from an 1893 map taken from the Penang Land Office. The highlighted area in red shows where the FSMH&C is located at Farquhar Street. Its backyard can be seen to stretch right through to Penang Road.
ii. Photo 4 below shows a close-up of the same plan.
Photo 4
Nearby is the Protestant Cemetery and the Roman Catholic Cemetery adjacent to it. Across Farquhar Street can
be seen a wide expanse of land now occupied by the Eastern & Oriental (E&O) Hotel.
iii. Photo 5 below shows the site plan taken from a 1950 map.
Photo 5
The vicinity is now developed with buildings all around it.
iv. Photo 6 below is a close up from the same plan showing the developed neighbourhood of FSMH&C. Note the Lim Lean Teng Mansions to its left and the almost similar building to its right. This is 33 Farquhar Street, its neighbour.
Photo 6
c.
Originally it comprised of two main buildings – the Farquhar Street Mission Chapel and the Mission House.
Photo E below shows the original Mission Chapel in front and a little view of the Mission House at the back. The building on the right is part of the Lim Lean Teng Mansions.
Photo 7
d.
The Chapel had been demolished leaving only the Mission House today.
2. Its Description
a.
From what can be observed today, it is a two-storey wooden building with a small garden in front. There is a wall about five feet high with a gate preventing anyone from entering the premises. As pointed out earlier, the gate is now blocked by sediment and rubbish so that access must be via 33 Farquhar Street. (Please refer to Photos 13-15)
Photo 8 - Where the road and the pavement are now was the former Mission Chapel. Today the Mission House is barricaded to prevent outsiders from trespassing.
Photo 9 - However, to make our research, Jean DeBernadi (see her article on the Mission House in the History link on this website), Tan Bok Kim from the Penang Heritage Trust and the pastor of the International Church, Penang and I managed to find a hole in the fence for us to squeeze through.
Photo 10 - This shows us inside the compound. (Perhaps you would like to guess where the writer was)
Photo 11 - The Mission House and the grounds in front.
Photo 12 - The address is 35 Farquhar Street. Note the original number plate is still there.
Photo 13 - Contrast its dilapidated “twin” of 33 Farquhar Street almost in total ruins.
Photo 14 - The side and roof of No. 33 in great disrepair.
Photo 15 - Another view of No. 33.
b.
As for the building itself then, its wide three-sided arched patio spread the whole width of the building. The downstairs was divided into two main compartments. On the right side of the building (looking in from Farquhar Street) was the dining hall, while to the left was a School-room (as it was called then) used for Scripture classes when preparing students for the Cambridge examinations. (This was the room where the writer and four other young people were interviewed by Mr. SS Adams for baptism).
Photo 16 - Note the spacious 3-side arched patio in front of the building.
Photo 17 - The dining hall downstairs to the right of the building.
Photo 18 - The outside of the dining room to the right.
Photo 19 - Another part of the downstairs.
There were pews in this room but without a piano or organ. This was where the Lord’s Supper was held every Sunday and the absence of a musical instrument is obvious. The entrance to it was via the front room and through a side entrance. The room itself had no main entrance apart from this.
c.
On the right side of the patio was a flight of stairs that led to the living room upstairs which overhanged the patio downstairs. This room was sparsely furnished with furniture made by prisoners. (Mr. SS Adams had a work going on among the prisoners then.) On both sides upstairs were rooms with a narrow corridor in between. The rooms were for the missionaries to stay in. However, one of the rooms also served as a kitchenette. One day, a pressure cooker exploded in the kitchenette to the alarm of Mrs. Adams staying there. The shutter windows in the rooms were without screens and the missionaries staying there had to use mosquito coils and nets. At the back, there was another flight
of stairs leading downstairs.
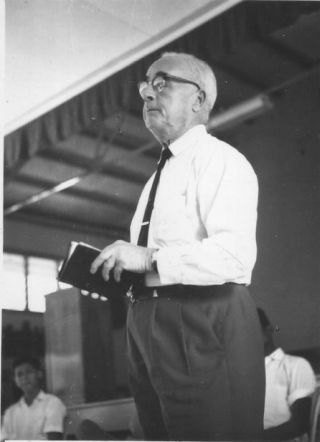 |
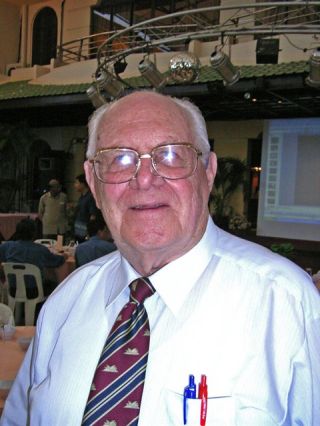 |
Photos 19a - Mr. Sidney S. Adams one of the early
missionaries who stayed in the FSMH&C in the 1940's |
Photo 19b - Dr. Don Nicols who stayed at the FSMH&C in the early 1950's |
Photo 20 - The two doors that lead into the main hall downstairs and the door at
the side bars outsiders from gaining entrance to the staircase that leads upstairs.
The staircase can be seen on the top right hand corner.
Photo 21 - The wooden staircase leading upstairs.
Photo 22 - A view of what the upstairs looks like from the outside. Note the shuttered wooden windows.
Photo 23 - A general view of the hall (living room) upstairs.
Photo 24 - The wooden door opening into one of the rooms upstairs.
Photo 25 - The typical heritage windows upstairs.
Photo 26 - Bats and birds have now built their nests in the ceiling. The floor is covered with their dung.
d.
The extension to the main building at the back, and leading to the Penang Road entrance, was the servants’ quarters where most of the cooking and laundry was done. It was here that the bicycles were kept. The writer still remembers Mr. Arnold Clarke using a squeaky, creaky and ram-shackled old bicycle without a chain case, (so that he had to fold up the ends of his trousers) to cycle to Burmah Road Hall rain or shine for meetings, and to play games with the young people.
e.
The Mission Chapel had been a small building in front of the Mission House. It stood perpendicular to the patio, and its whole length covered the distance from just in front of the patio to the present wall which was not there at the beginning. In fact, there was open space all round, so that the entrance to the Chapel itself was almost right at the road side. Members who had cars then parked them on the opposite side of the road, where the E & O Extension now stands.
The Chapel itself was a rectangular wooden building with typical “Gothic-style” arched windows stretching almost the whole height of the building. There were three or four on either side with wooden railings on the bottom half. The “doors” to these windows were tall wooden shutters. The Chapel itself had two entrances, one in front facing Farquhar Street and the other at the back facing the Mission House. From the front there were two or three steps that led from the road to the Mission House. The floor was big red cement slabs or tiles.
Photo 27 - The typical Gothic full-length windows with their arched shapes on both sides of the Mission House.
On entering the Chapel from the front, there was a big wooden screen confronting the visitor. The screen could double up as a notice board too. The visitor passed on either side of the screen into the interior.
Inside there were about five to six rows of wooden pews with rattan seats (not unlike those in BRGH now) in the middle facing the pulpit, and three rows of pews facing each other on either side. Below the pulpit was the baptistery. On the left side was the Bellow organ which Mrs. Hardwich used to play. Only the Gospel Meeting on Sunday evening was held in the chapel, while the Lord’s Supper was held in the School Room inside. The reasons seemed to be that the School Room adjacent to the Mission House was more isolated from the traffic noise outside and also, having no other entrances besides the one at the side, it gave a more cosy atmosphere to the fellowship.
In 1939, a year after the church had moved to Burmah Road Hall, the Chapel was demolished on the order of the authorities to widen the road outside and to build a pavement in front. Consequently, a wall was built to give privacy to the Mission House after the Chapel had been pulled down. The present front wall would have been the front of the Chapel. To put the bricks of the demolished Chapel pillars and certain other brick sections into good use, they were transferred to Burmah Road Hall to build part of the Mission House there. “The missionaries used to laugh as they jested, ‘The Mission House (at BRH) was built with the bricks left over from the Gospel Chapel!!’” – so recalled Dr. John Nichols who stayed at Farquhar Street in the early 50’s.
Photo 28 - Burmah Road Gospel Hall where the church at 35 Farquhar Street moved to on 25th May 1938. Photo
taken in 2006.
Read "Understanding the History and Heritage Of our Assembly History" for the complete article. The next section is on Burmah Road Gospel Hall. A pictorial article like this one will be posted in the future.
|

